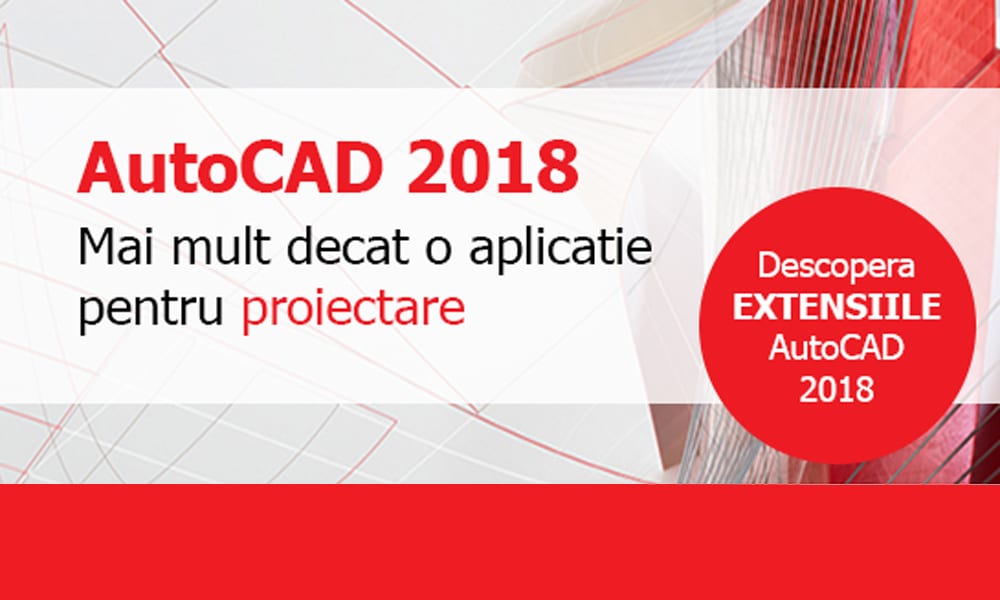Autodesk AutoCAD 2018, one of the most important 2D and 3D software, gives you access to high-tech design tools that help create stunning projects in the shortest time, simplifying workflows.
In addition to improved design tools, the new version contains specific extensions that help you finalize projects in a shorter time:
- You can access maps online
- You can use the cloud rendering service to save time and finish projects faster
- You have access to the Autodesk Knowledge Network, where you can find tutorials and answers to your questions
- With A360 Drive you can access your data anytime and share it with other team members to work more efficiently
- You can access AutoCAD 2018 on mobile devices with AutoCAD mobile app Premium
- With Autodesk FormIt, you design and edit projects from anywhere on your mobile devices
- Create and edit scans with Autodesk Recap Premium
Are you ready to turn your ideas into reality?
Request a custom price offer for the latest AutoCAD 2018 release.
In addition, whether you are a beginner or want to improve your knowledge by learning new features and procedures, we provide you with courses for your favorite Autodesk solutions.
Courses are held by experienced engineers in a modern training center.

